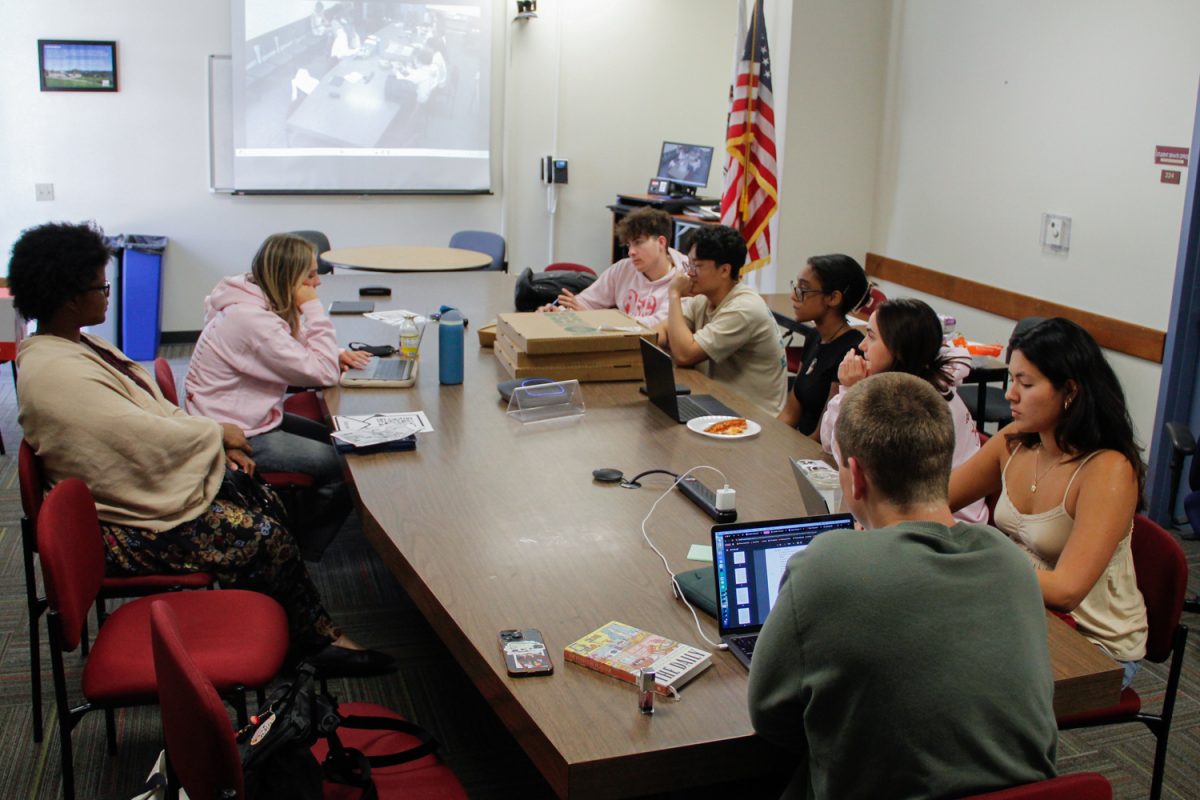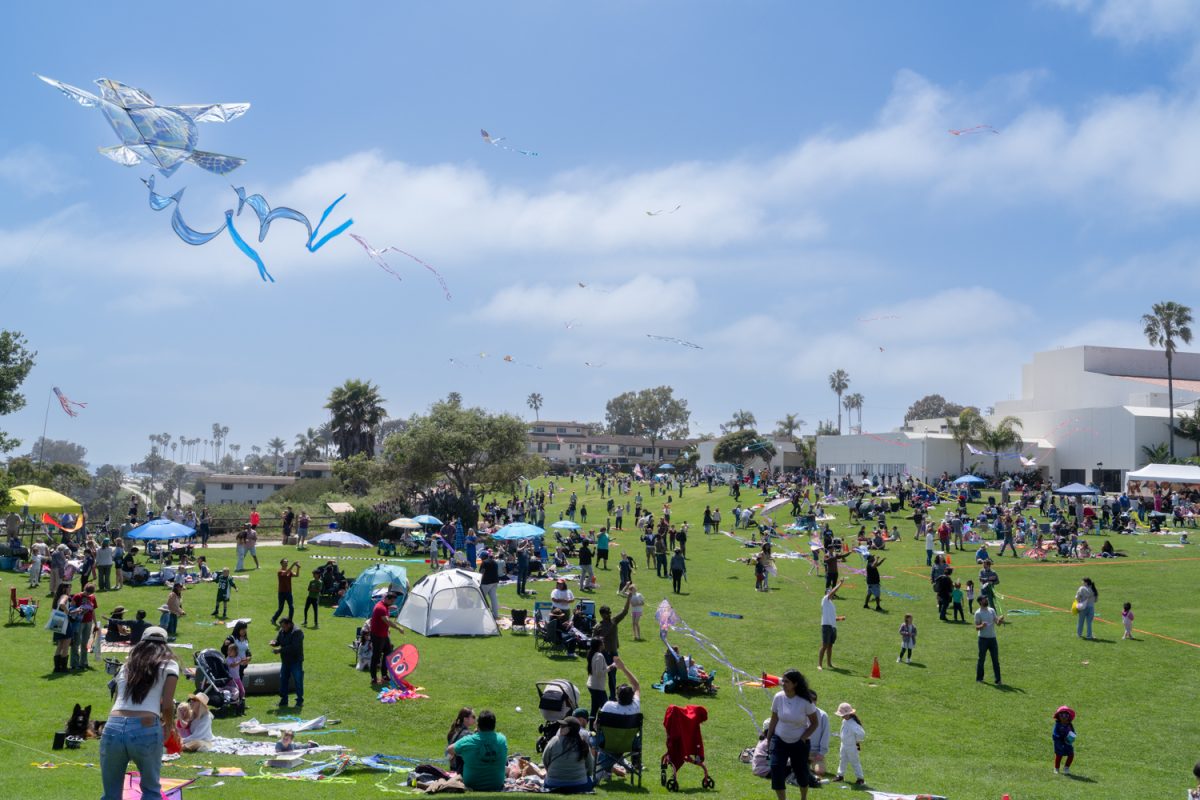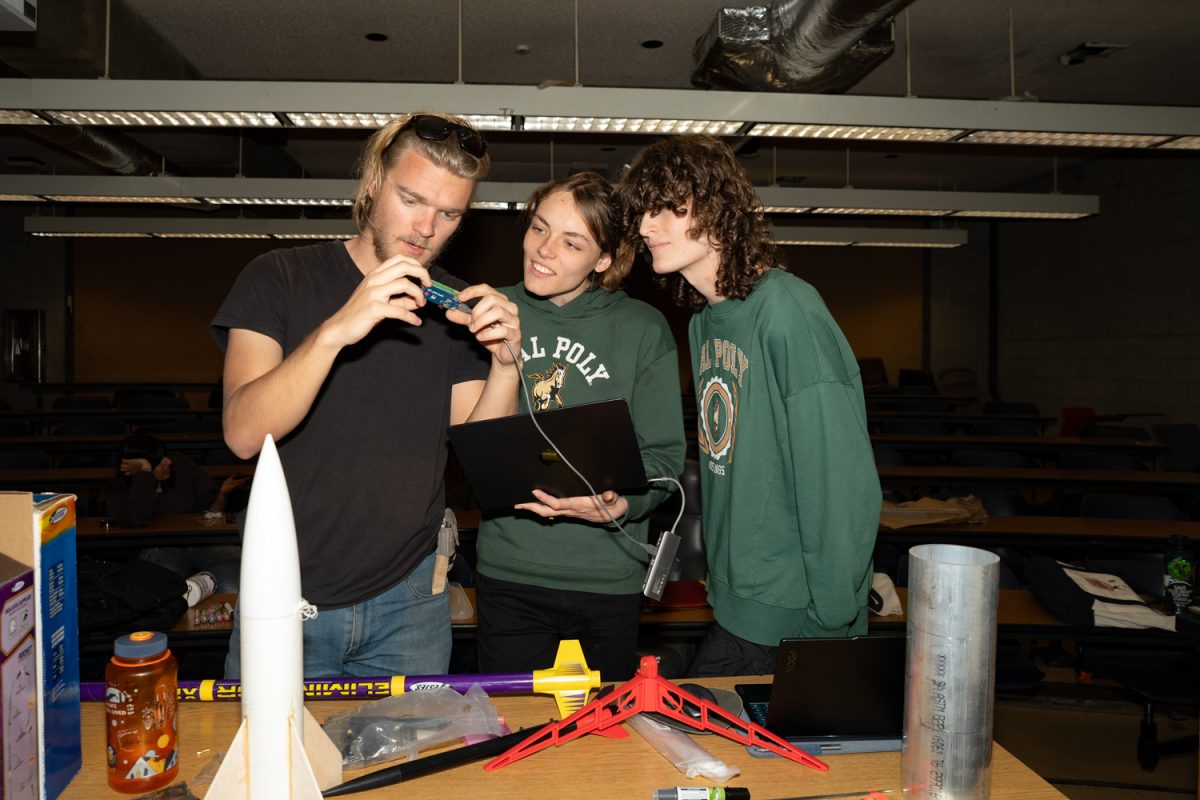The Board of Trustees was presented with information Thursday that the college plans to replace the Physical Education buildings, and renovate the Student Services building.
The proposal for the new Physical Education complex states that the complex will have approximately the same square footage and have buildings with the same functions, in part because of limitations imposed on the project in order to receive state funding
One of the proposed renovations for the Student Services building centers around expanding the interior of the building to accommodate programs currently held in several portable buildings on campus. The portable buildings would then be removed, and the space used for other college business.
“It just doesn’t quite work, there’s a lot of wasted space,” said Lyndsay Maas, vice-president of business services. “It wasn’t designed as a student services building—it was designed as a library.”
The renovation proposals are part of the college’s Five Year Construction Plan. The board is set to review the plans for the two buildings in more detail on May 24.
A request to the state for funding the Physical Education complex’s replacement has been approved, and will be received by the college in the 2019-2020 academic year. Part of the plan is to shift the complex’s location to be adjacent to the bridge connecting East and West Campus, allowing access to the main building from the bridge.
Trustee Peter Haslund inquired about whether a parking garage might be feasible to add to the design of the complex, however Maas said she found the idea unlikely to be attainable.
“There is a wash currently under the [Physical Education building], so drainage might be an issue.” She added that the state would not fund the parking garage construction, as it is giving the money to replace the current functions of the complex, not any new additions.
The renovation of the Student Services Building is highly likely to receive funding by the state. Maas said there is very little competition for this kind of construction project at the state level.
Projected timelines for the building projects are as follows: For the Physical Education complex, funding should be received during 2019-2020, shared governance input for design will begin 2020-2021, construction begins in 2022 and ends in 2024. The timeline for the Student Services Building is similar, with the funding obtained during the 2021-2022 academic year and shared governance during the same year, construction begins 2023 and ends 2025.
Trustee Robert Miller said he wanted information about whether solar panels could be included as part of the building designs, keeping in mind that the state recently passed legislation requiring all new homes to have solar panels by 2020.
“This is an ideal building for solar panels,” Miller said, referring to the large patio and the relatively flat roofs the complex has. “. . . Our area is particularly vulnerable and needs to have solar panels. We depend on a single transmission line that goes over the mountain, and if it is disrupted by fire or earthquake, we are out of power.”
Maas assured Miller that the sustainability committees on campus are looking for ways to add solar panels to various buildings on campus, including the buildings under discussion.



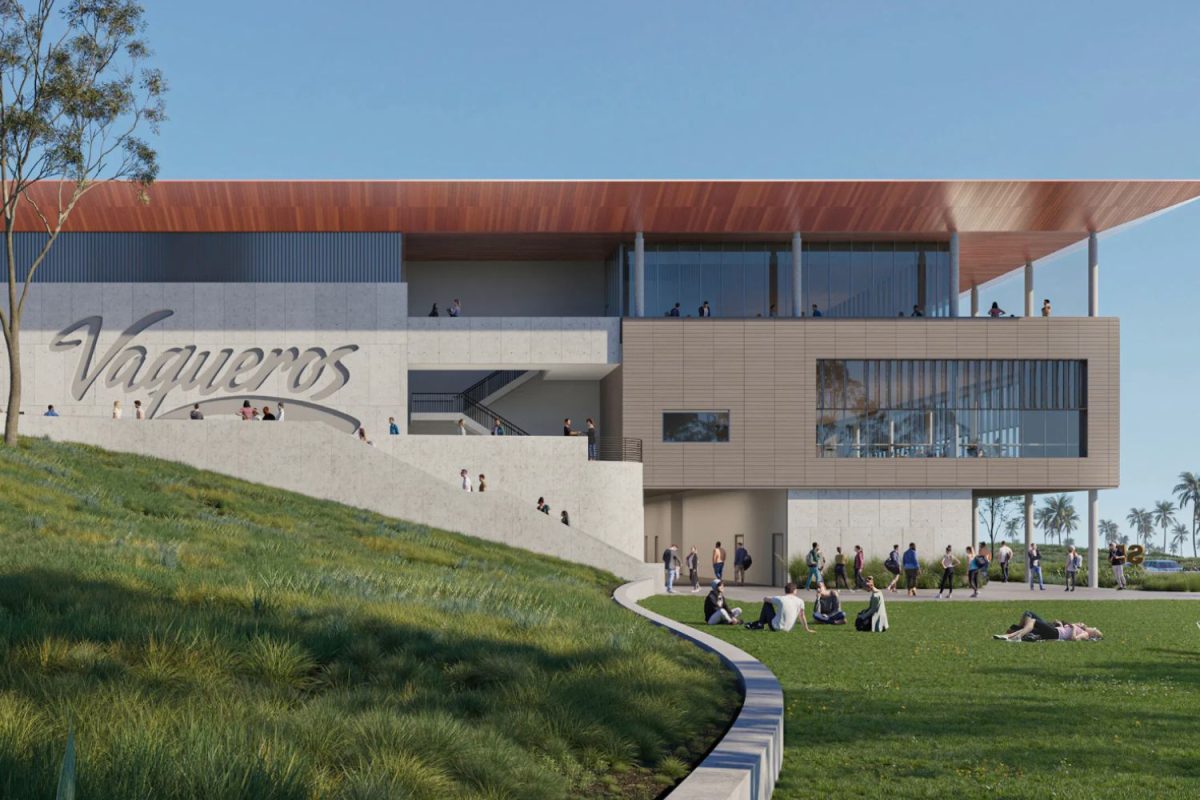
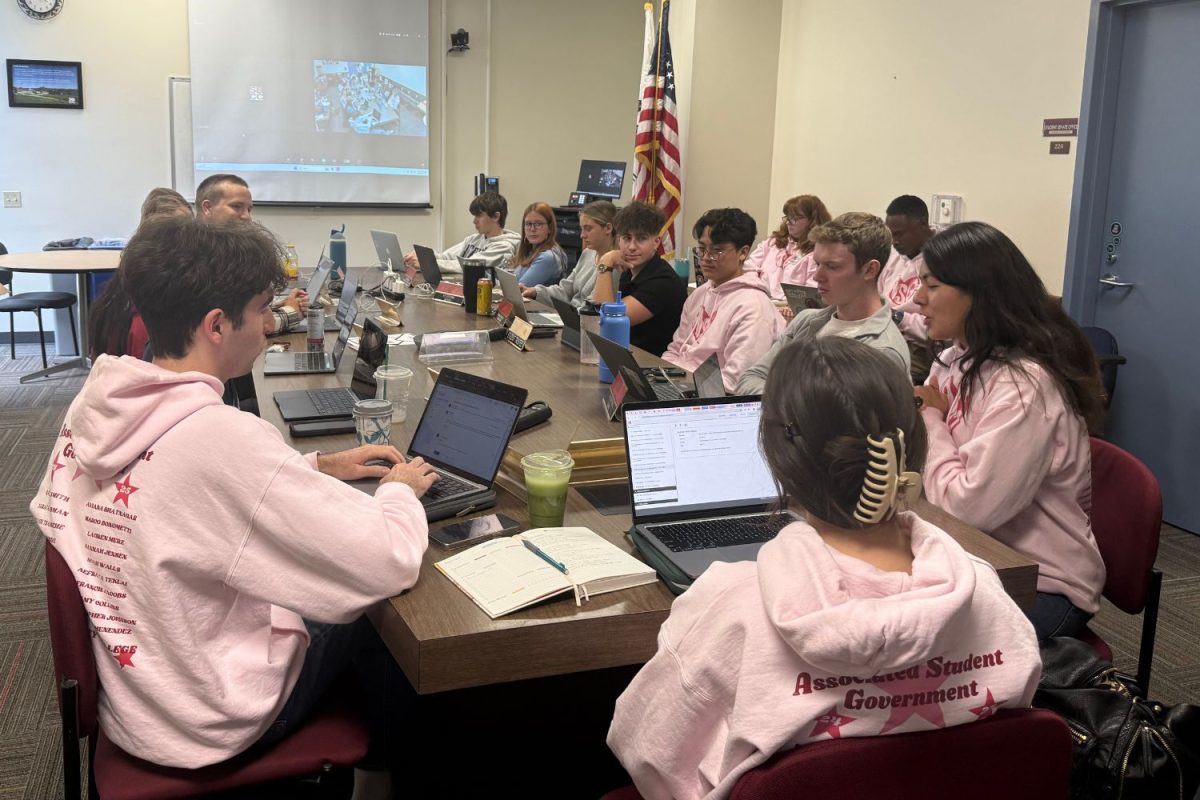
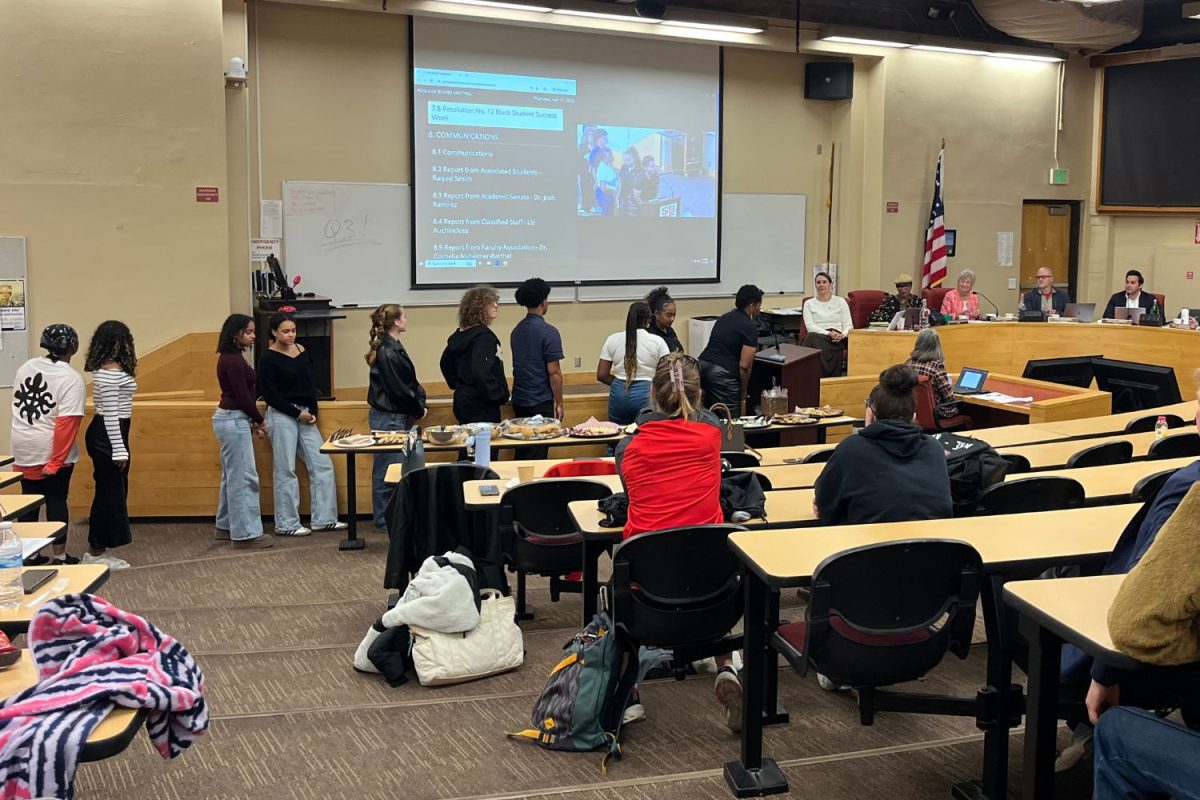




![Ken Watts uses the cable chest press machine on April 9 in Santa Barbara, Calif. "[What] people value the most in personal training is accountability," Watts said.](https://www.thechannels.org/wp-content/uploads/2025/04/MGSWatts-3-1200x800.jpg)

