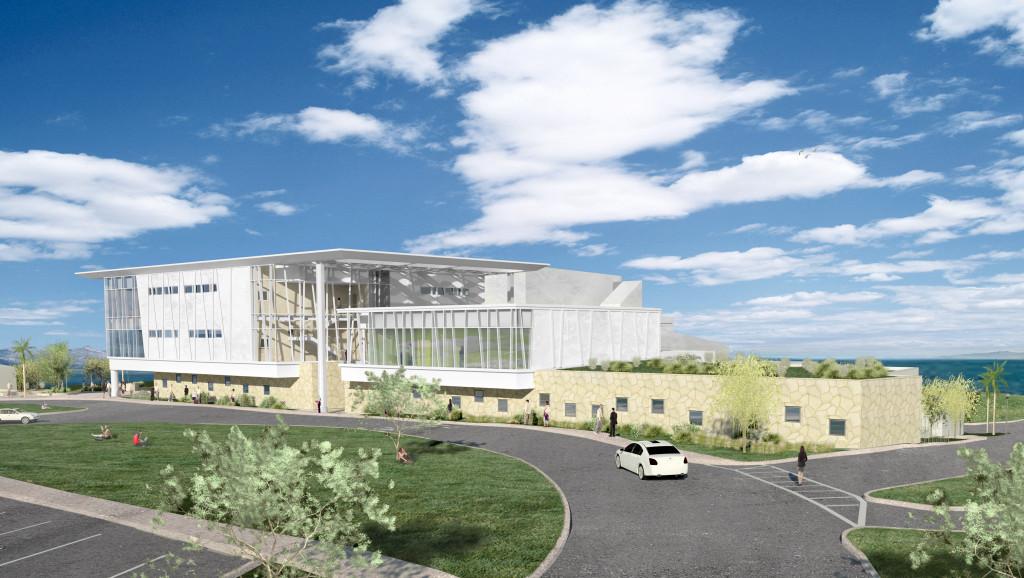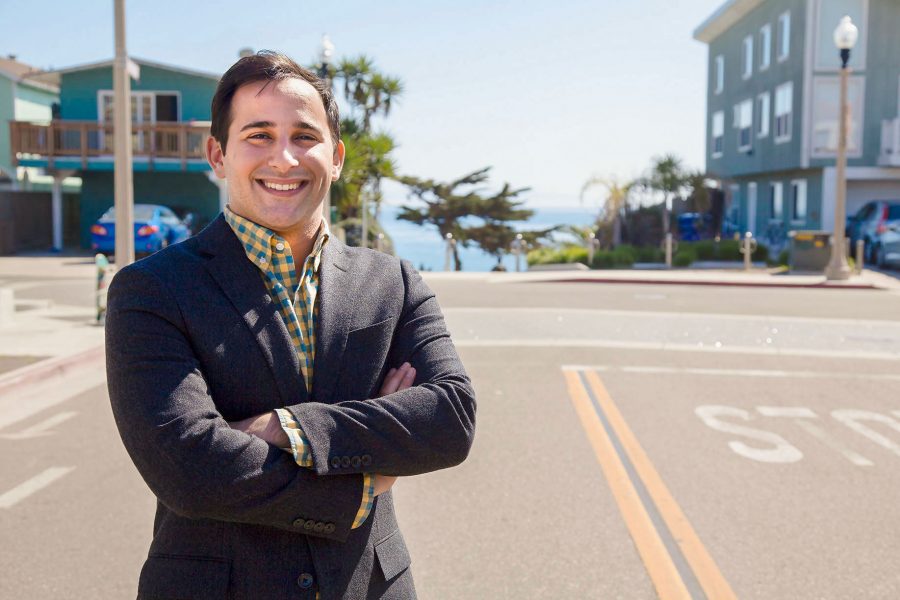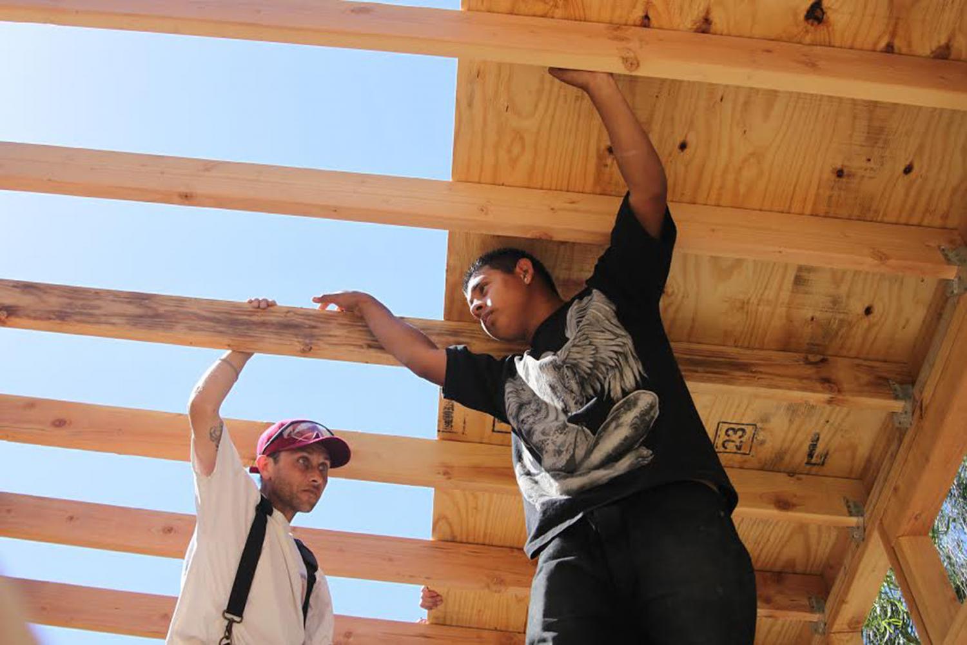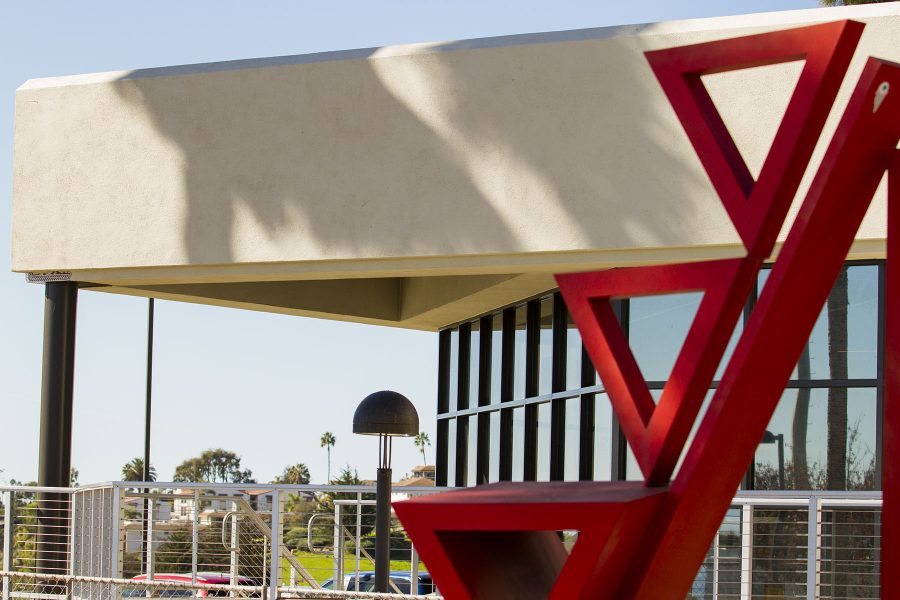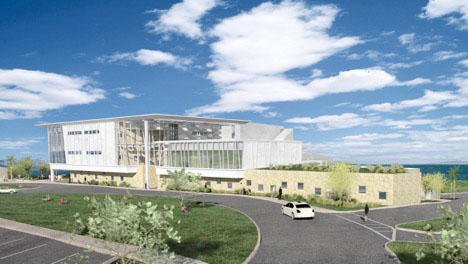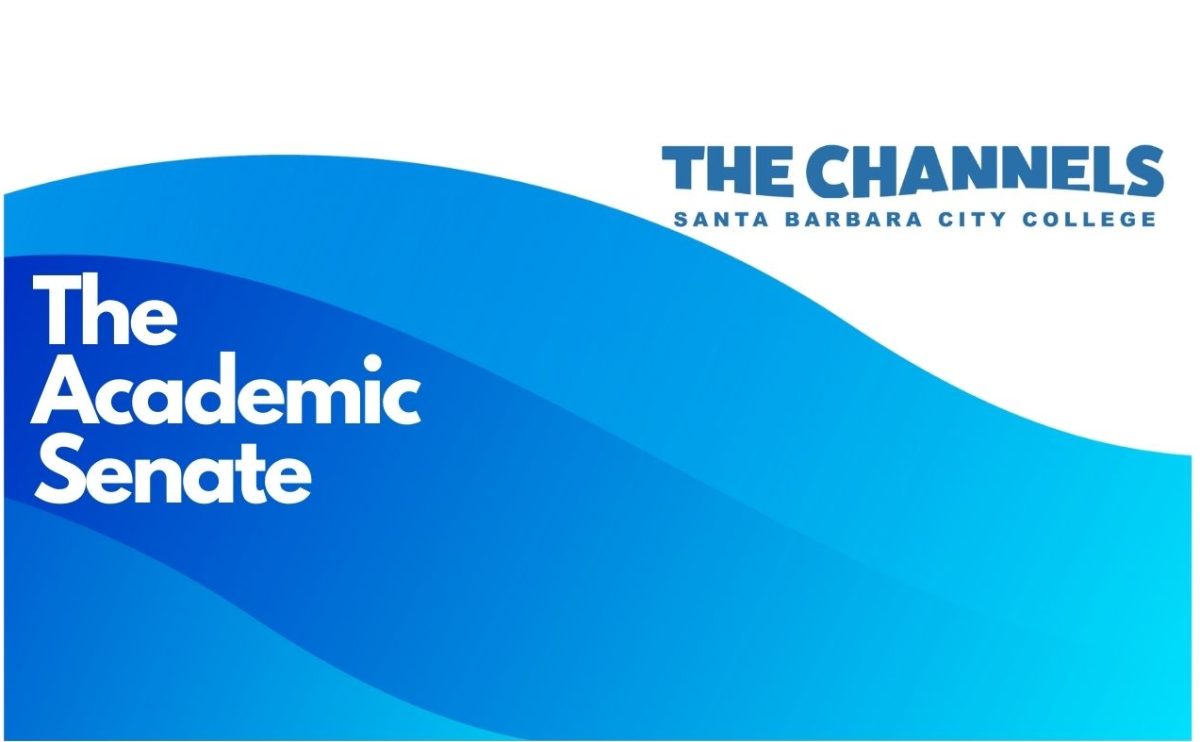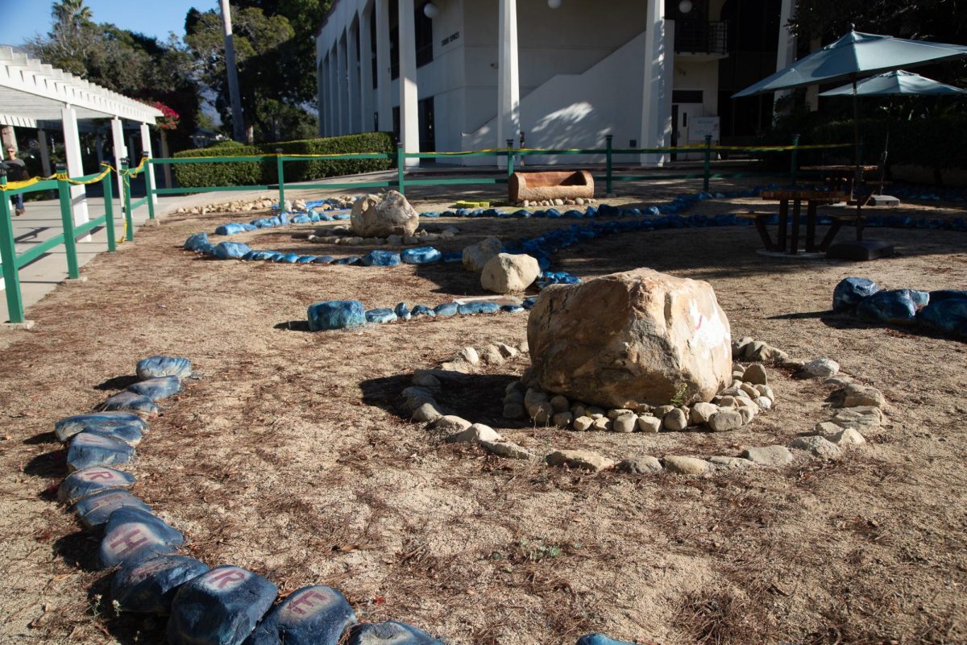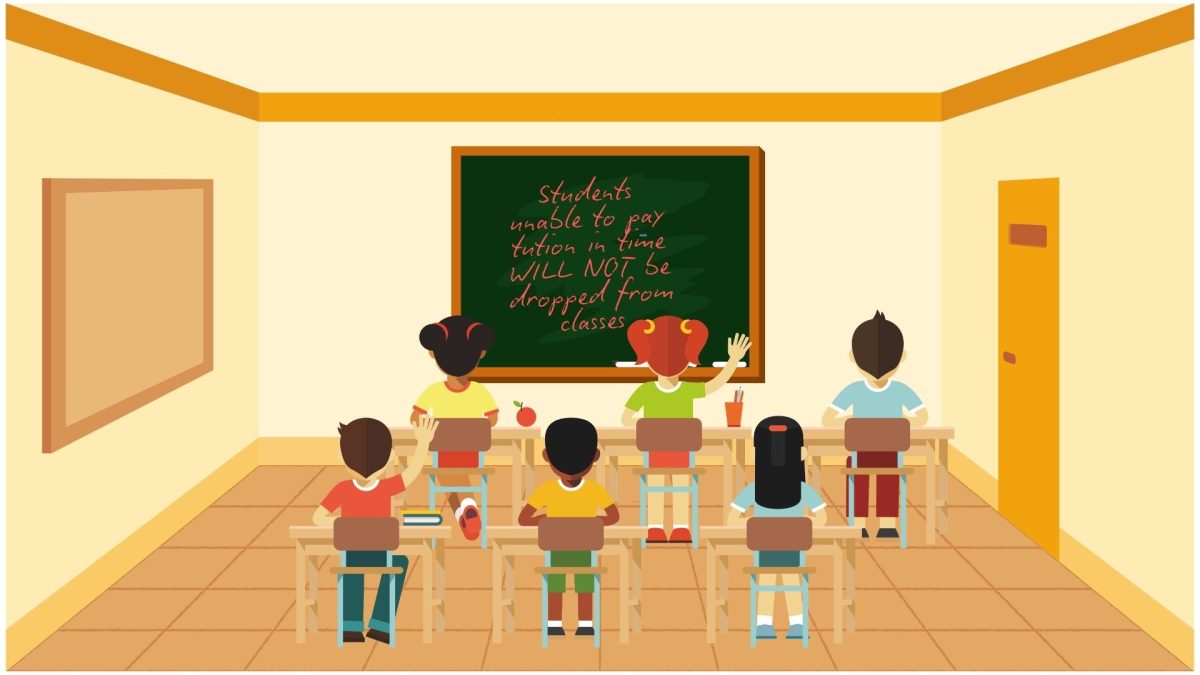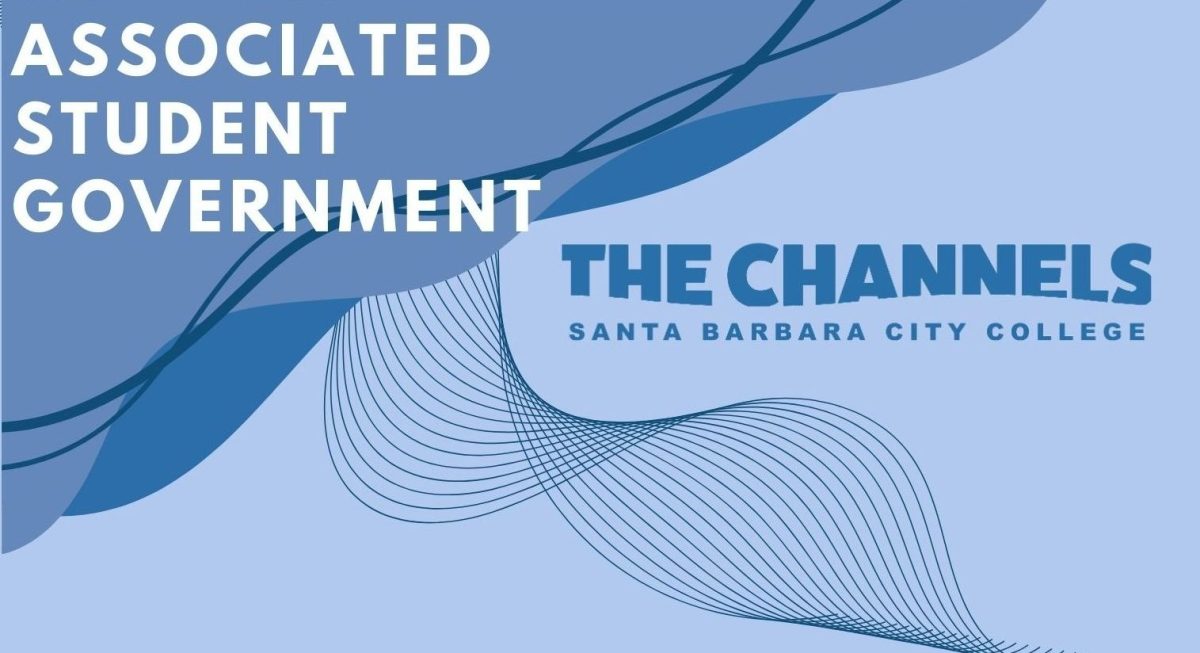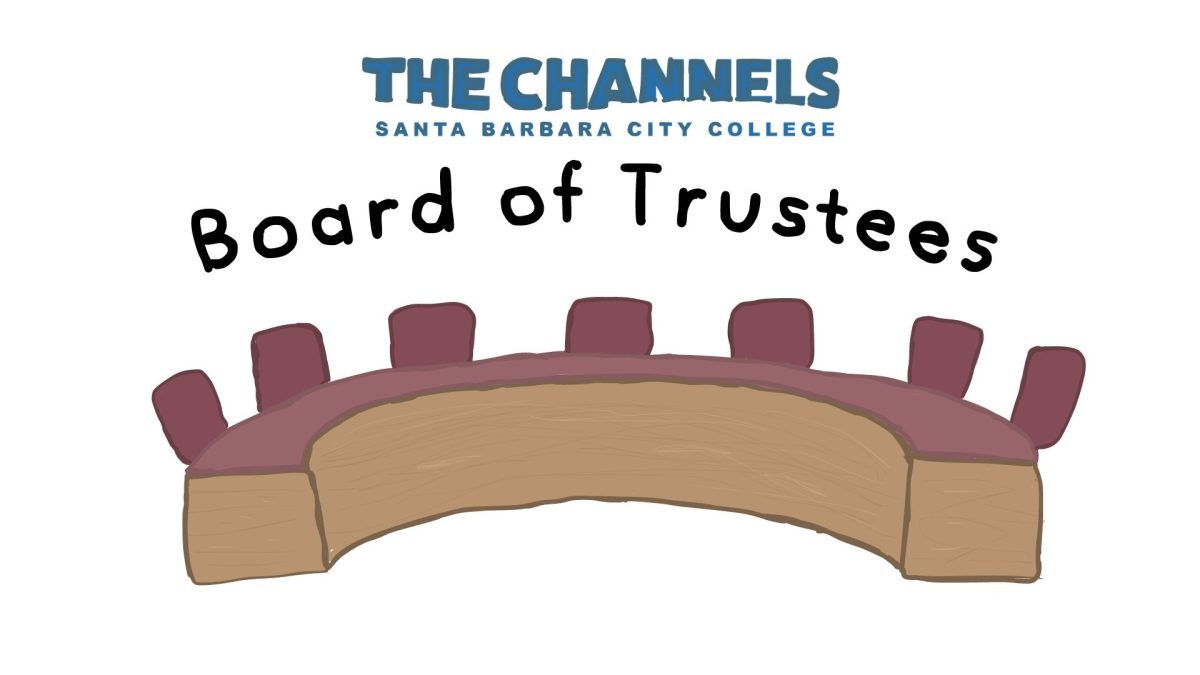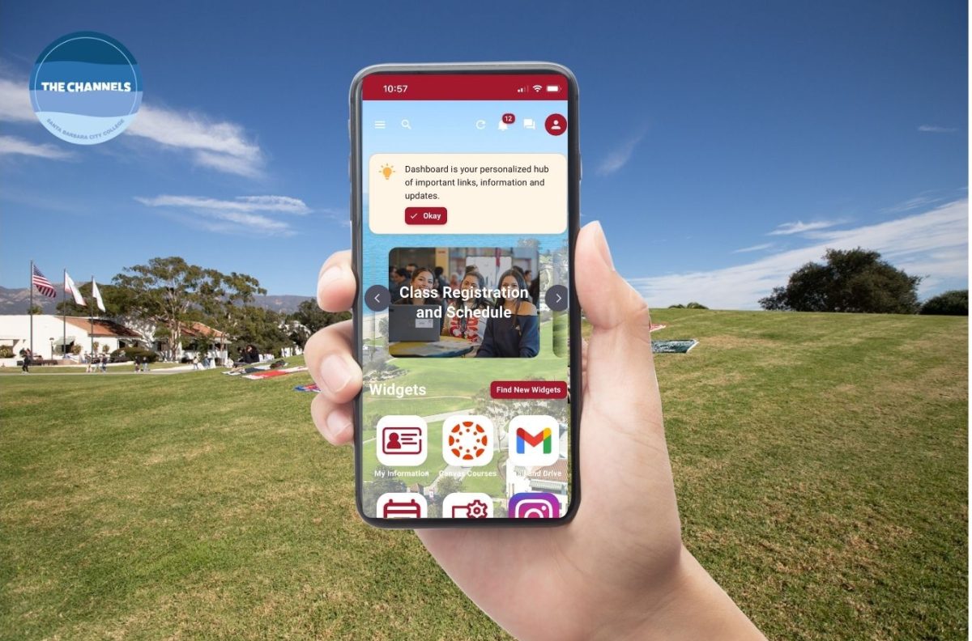Designs and cost estimates for the new West Campus classroom building were presented for the Board of Trustees to get its approval to move forward with the project.
The three-story building will soon replace the portable classrooms that currently live along the West Campus roundabout, right next to the Garvin Theater.
The building is projected to cost $19,686,105. The Measure V bond will cover roughly $18 million while the construction reserve account will cover any remaining fees.
“I’m incredibly proud of our team,” said Julie Hendricks, director of facilities and campus development. “These folks have worked very hard to look at different ways to construct the building and select different materials to use to really bring down the cost.”
City College tried out a new construction process when developing the Humanities Building. They hired a separate contractor to complete the work and make sure that the project is finished on time and within budget. This procedure is called the lease-leaseback method.
Because of the success with the Humanities Building, the board approved using this same contracting method with the development of the West Campus Building.
“Using an outside contractor has really reduced the impact of anything going wrong,” said Joe Sullivan, vice president of business services. “It’s worked very well for us.”
Kruger Bensen Ziemer Architects, Inc. is a Santa Barbara based company that the college has hired to design the building.
The structure is made up of two separate facilities that are connected with a foot bridge.
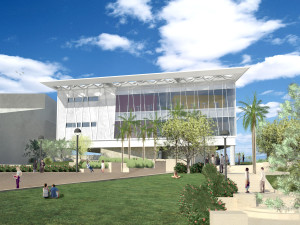
The east portion will be three-stories and hold classrooms, offices and areas for students to relax. The west building is two-stories and has one classroom, nine faculty offices, and a terrace that faces the ocean.
To match the rest of the classrooms on West Campus, plenty of modern lines and quirky geometrical shapes have been incorporated throughout the building. Sandstone will cover the first floor while the rest will be a stark white.
To make the building aesthetically pleasing to the neighborhood behind City College the second story roof will be entirely vegetative.The design team is looking for ways to bring more color to West Campus by painting the walls that face out of the large and visible windows.
Some of the trustees had concerns with maintenance of the high up canopies, as well as sustaining the plants on the roof.
“This is a challenge because, of course, we’re trying to not have water go into the buildings,” said Hendricks. “We’ve been studying how Moorpark College maintains their vegetative roof and we’ve learned a lot.”
Other concerns included that the footbridge that connects the two facilities might be too narrow during high traffic hours. To reduce costs, the bridge has been cut a few inches from the original design.
“I want to make sure that we’re not just being penny-wise,” said trustee Peter Haslund. “I mean, that building is going to be there a long time.”
Construction is anticipated to begin Sept. 2014. It’s expected to be complete by Aug. 2016 and can be occupied for the Fall 2016 semester.


